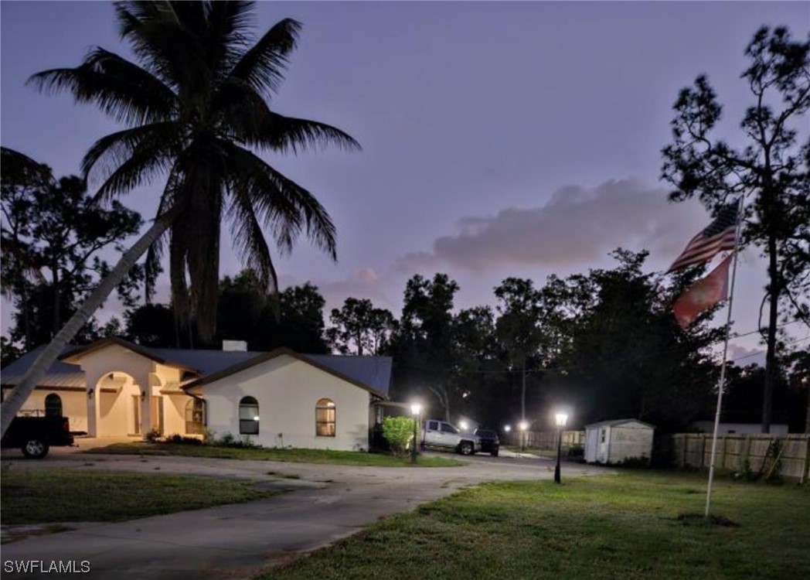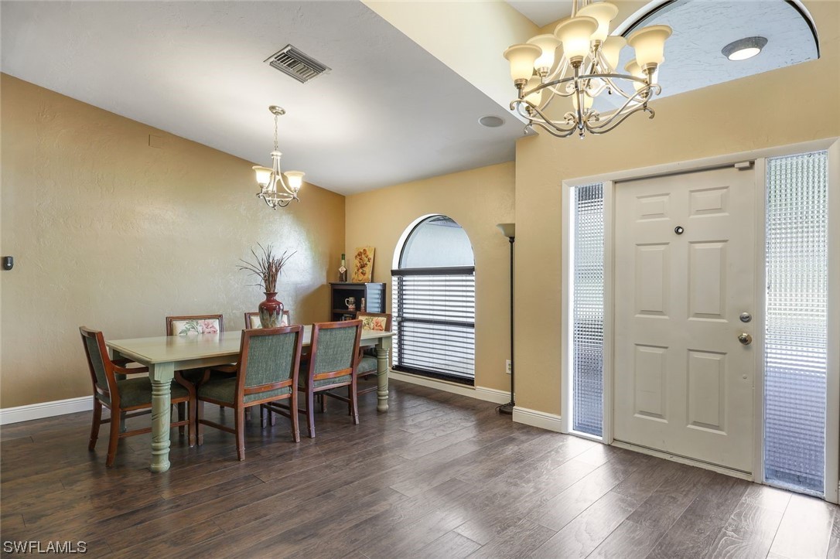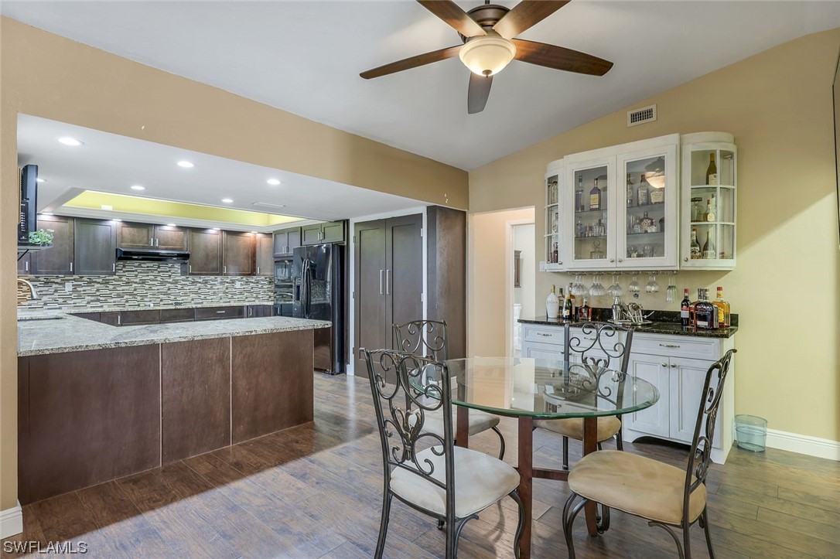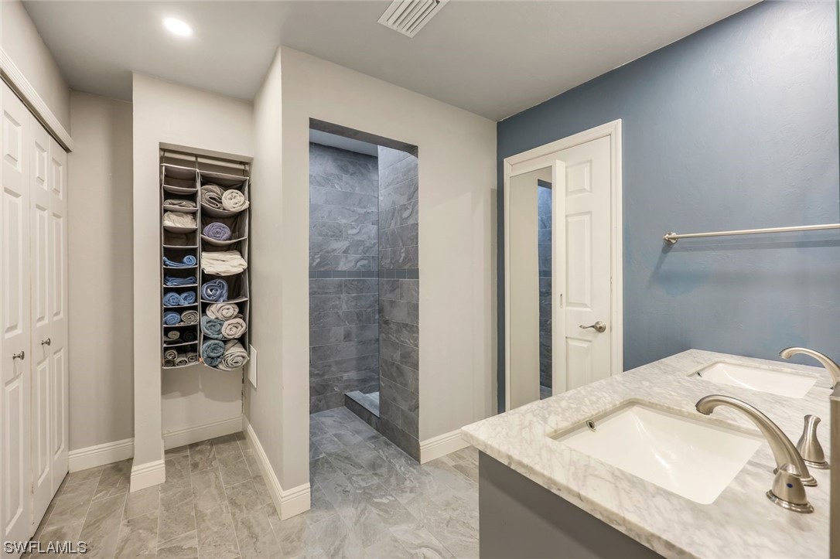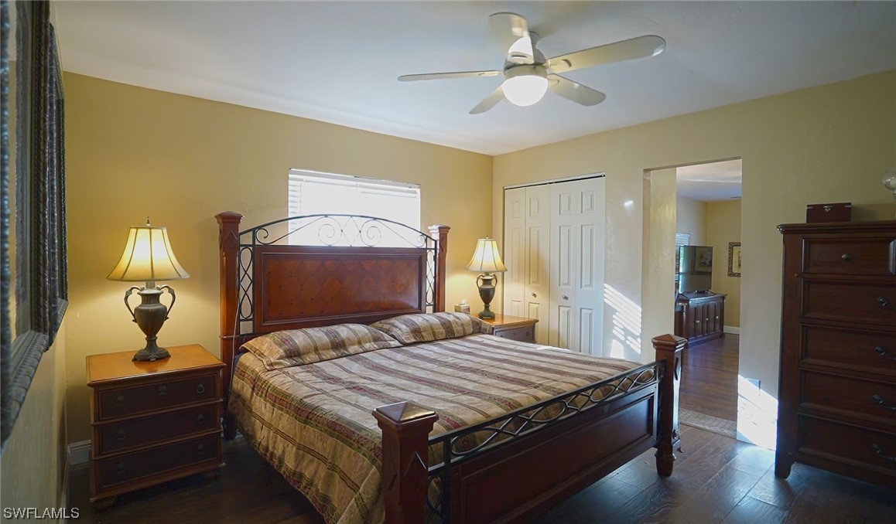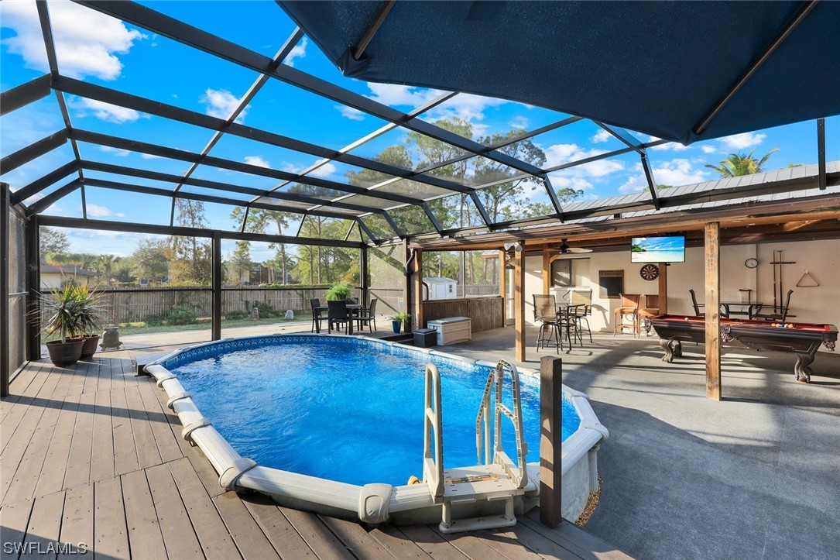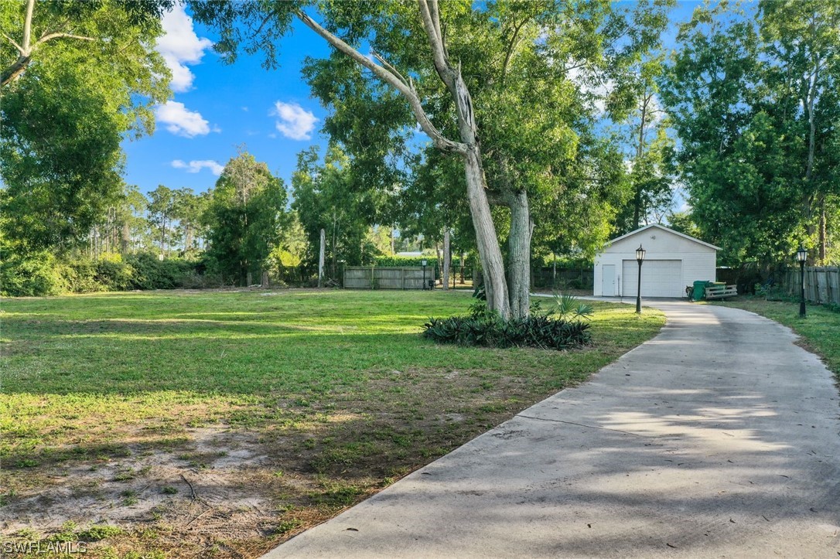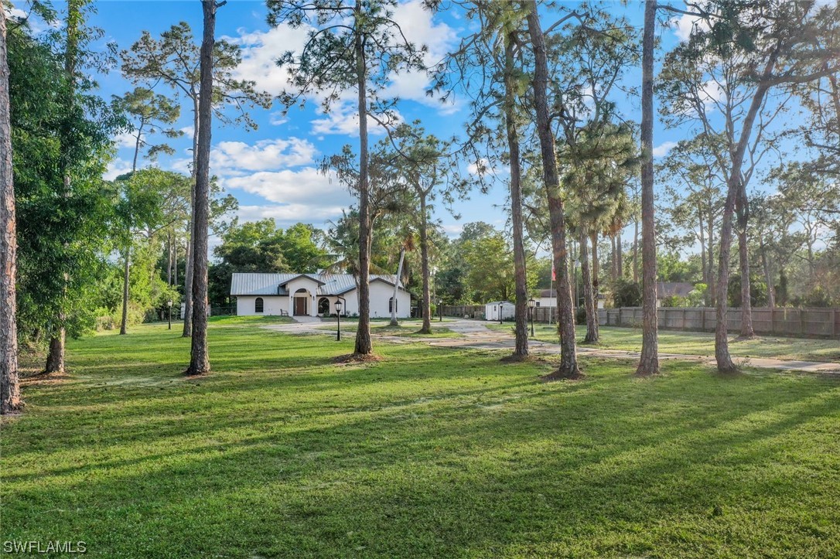
3032 63rd Street Sw
Naples Fl 34105
3 Beds, 3 Full baths, 2462 Sq. Ft. $935,000
Would you like more information?
Discover your own piece of paradise in the heart of Naples. 2 acres of land centrally located West of I-75 and free from HOA restrictions, opens the door to limitless possibilities. 2462 sq ft living space and 3525 total. Boasting 3 bedrooms and 3 baths, open floor plan features an in-law suite equipped with kitchen, bath, and a separate entrance leading to a screened patio. The spacious kitchen is a focal point, offering an abundance of granite counter space and a convenient pantry. Elegant wood floors grace the interior, complemented by tile in the bathrooms. Step outside to a haven of outdoor living, complete with a gas cooktop, granite counter top, fridge, a huge covered space and a screened in semi-inground pool with elevated pool deck. The property features a lengthy circle driveway with 12 LED light posts, creating a welcoming ambiance in the evenings, while a detached 24 x 40 garage workshop provides additional utility. The property is completely fenced with an electric gate, ensuring privacy and security. Property is in a higher elevation X Flood Zone, Convenience is at your fingertips with proximity to shopping, walking and biking trails, beaches, downtown 5th Ave. 15 minutes to everything Naples has to offer.
3032 63rd Street Sw
Naples Fl 34105
$935,000
- Collier County
- Date updated: 04/27/2024
Features
| Beds: | 3 |
| Baths: | 3 Full |
| Lot Size: | 2.08 acres |
| Lot Description: |
|
| Year Built: | 1986 |
| Parking: |
|
| Air Conditioning: |
|
| Pool: |
|
| Roof: |
|
| Property Type: | Residential |
| Interior: |
|
| Construction: |
|
| Subdivision: |
|
| Taxes: | $5,643 |
FGCMLS #224006560 | |
Listing Courtesy Of: Paul Vacco, BHHS Florida Realty
The MLS listing data sources are listed below. The MLS listing information is provided exclusively for consumer's personal, non-commercial use, that it may not be used for any purpose other than to identify prospective properties consumers may be interested in purchasing, and that the data is deemed reliable but is not guaranteed accurate by the MLS.
Properties marked with the FGCMLS are provided courtesy of The Florida Gulf Coast Multiple Listing Service, Inc.
Properties marked with the SANCAP are provided courtesy of Sanibel & Captiva Islands Association of REALTORS®, Inc.







